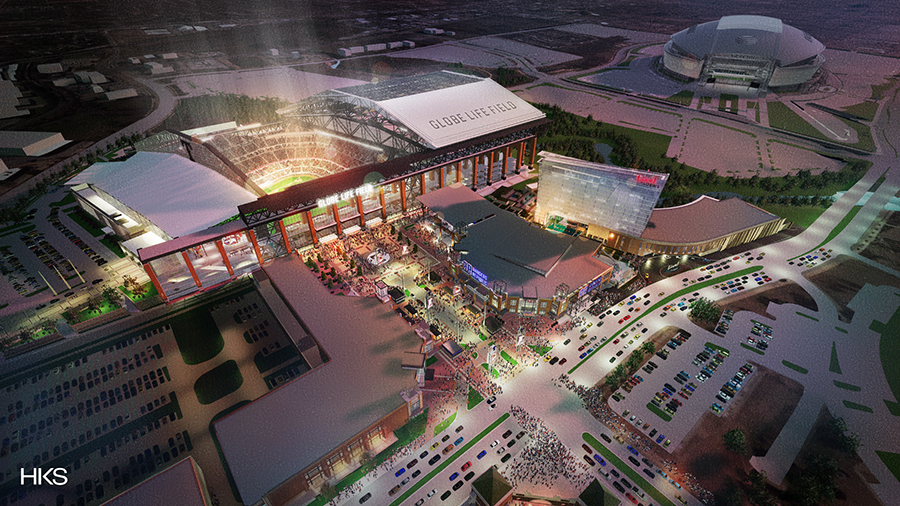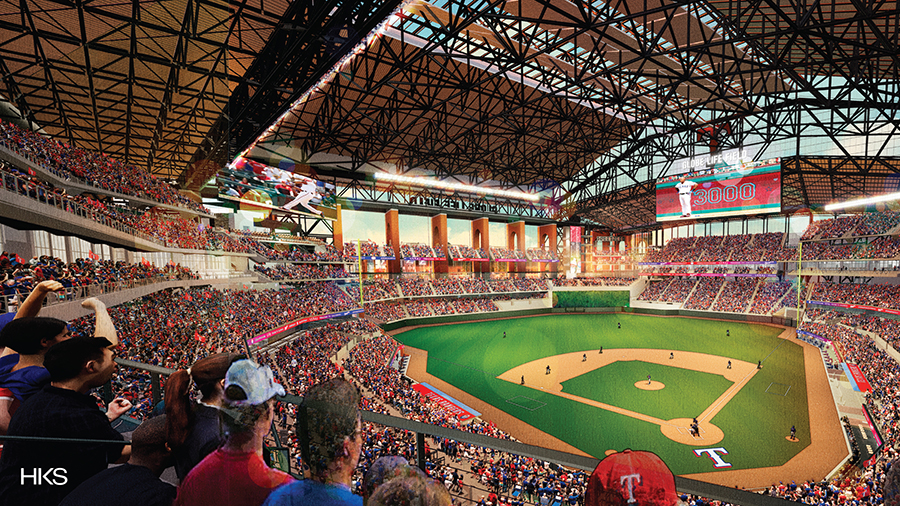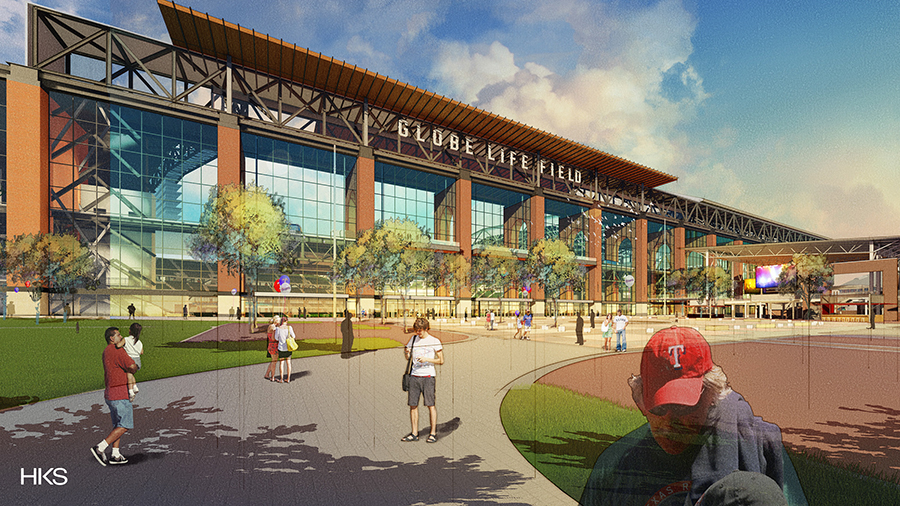The Design Behind the Rangers’ New Globe Life Field


By 2020, the Texas Rangers will move a few hundred yards into a new home. The location and name—the Rangers switch from Globe Life Park to Globe Life Field—won’t change much, but the design and atmosphere certainly will.
The $1.1 billion retractable-roof stadium for the Rangers broke ground in September 2017, with portions of the site already 70-feet deep to make way for the new 41,000-seat stadium offering a fresh way to experience baseball in Arlington.
“It has to be game-changing,” said Fred Ortiz, an architect for HKS who is designing the stadium. “We want to differentiate ourselves.”

Immersed into the Texas Live! entertainment district, also under construction, and nearby to AT&T Stadium, the new Globe Life Field aims to position itself as a new entertainment destination, not just for baseball, but much more. And to make that happen, the stadium includes a retractable roof, a single six-acre plane that shields visitors from the Texas heat but also opens to the elements when comfortable.
“The ability to control climate is a primary factor for us,” said Rob Matwick, the Rangers executive vice president of business operations. “It is challenging to enjoy a game when you deal with some of the conditions (in the current Globe Life Park). We want to address that issue for fans and players forever. From a design standpoint, I think that is number-one.”
Inside the seating bowl, expect wider seats than at the current stadium and improvements that bring the fan “closer to the field of play” while improving comfort throughout the venue. Ortiz’s design aimed to create more variety in front-row seating while building in different experiences.
With the suite level less than 20 rows back, Globe Life Field will feature the closest suites to home plate in MLB. Clubs include a Home Plate Club and private clubs that seat thousands along the foul lines while offering distinct local culinary options along with dining tables at the field wall. Sky Porch, with multi-level seating decks, punctuates the third-base-line foul pole. Situated under the large video board, the area includes rocking chairs, a Texas cantina and observation deck.
“When you are looking out anywhere from the bowl,” Ortiz said, “you can easily identify destinations and environments you want to go check out.”

Incorporating premium areas that simply haven’t existed in Rangers ballpark history will bring fans closer to the game with a variety of new front-row seating opportunities—the Rangers haven’t finalized every detail of the interior seating bowl layout—and will create a fresh view perspective both in the bowl and on the concourse level, Matwick said.
The stadium includes two 360-degree concourse levels for easy circulation. The design moves restrooms and concessions away from the seating bowl to offer more transparency between the concourse and the bowl by sliding services to the outside of the concourse for a more “free-flowing” design that allows the fan to stay connected to the field at all times. Matwick said having both concourse levels fully walkable adds interest to a day at the ballpark.
“When you complement that with the design HKS has come up with,” he said, “it is pretty compelling.”
Ortiz paid special attention to the way fans experienced the ballpark, even from arrival. With a large plaza area and a landscape that varies in heights, he borrowed the idea of famed Texas porches to create moments of arrival, whether the plaza that connects to Texas Live! with sculptures, video and lighting or promontories inside that open up views to the seating bowl.

The Texas Live! project will open first, allowing the entertainment district to start taking shape even before the new ballpark opens, all part of a greater plan to reshape the area. That reshaping, though, comes with a completely Rangers-focused perspective.
“Globe Life Park has elements of other ballparks,” Matwick said. “That is great and certainly a salute to other ballparks, but we have reached a different stage in our history in that this building will be unique and unique to the Rangers and represent the Rangers going forward.”
That new perspective comes from both within the stadium and its relationship with the area around it. “One of the main drivers from the very beginning was trying to establish this backyard feel of security and a wonderful family experience,” Ortiz says. “We choreographed the experience by putting these components together.”

The ballparks’ north wall, which faces the plaza, serves as the most distinct architectural feature with 18 brick, Texas limestone and granite arches blanketed by glass. At 1,000 feet long and 100 feet high, the east-west direction defines the face of the ballpark fronting the plaza and gives the left field a noticeable design. The main concourse runs through the arches, while the upper concourse threads through the archways, offering 60-foot bay balcony seating that spills out, allowing fans to look down onto the plaza, Texas Live! or the game.
“There are going to be a lot of really cool vantage points created,” Ortiz said. “That wall is going to be an incredible feature and we hope it is perceived as iconic. It contributes to the unique aspects of this ballpark.”
HKS turned the wall off center to create more transparency into the ballpark while paying homage to the old Globe Life Park by using arches.
“It brings back some of the past,” Ortiz says, “while looking toward the future.”
Tim Newcomb covers gear and business for Baseball America. Follow him on Twitter at @tdnewcomb.

Comments are closed.